Minimalist Home Tour: How Big of a House Do We Really Need?

How big of a house do we really need? That's exactly what we asked ourselves soon after we bought our home and decided that we didn't need very much space at all.
I want to give you a tour of half of our minimalist home to show you how we changed the way we live.
1. Splitting our home
It's just me, my husband, and our two dogs. Most of the time, we're all together in one room, and we even find our current space to be a little bit too big. So, we made the decision to split our home in half. We live upstairs while renting out our downstairs.
When we renovated our home, we always kept in mind that we could move into any one of these units if the situation called for it, and eventually, our parents could live in one of them as well.
To save money and to keep everything uniform, we bought the same materials and chose the same colors and appliances, so all three of the units look more or less the same. We chose nothing fancy or trendy but simple and timeless.
2. A clean space
Through our home renovation journey, I've learned that a clean and well-maintained space is much better than any decoration or furniture you can buy.
Having an organized, clutter-free house can give us peace of mind, and having only those things that truly serve a purpose can set the foundation to live a more intentional life.
Today, I wanted to show you half of our home.
3. Our downstairs space
Welcome to our downstairs. The total living space is around 400 square feet. It has one bedroom and one bath. For a small space, there is a lot of storage. We have a hallway pantry on the left and a Harry Potter closet to the right.
Behind the wall that we put up is the original stairway to the upstairs. It's pretty soundproof and solid, and so far, we haven't had any issues with the noise or privacy.
To open up the hallway a little bit more, my husband created a cute little bench out of leftover wood and even found this perfect cushion to go on top of it.
It's such a cozy little touch that is also functional.
4. Living area
Continuing down the main hallway, there's the living area. This also serves as the dining room and the kitchen. In order to fit everything into a smaller space, we knew that everything in this room had to serve a specific purpose.
5. Kitchen
Starting with the kitchen, we wanted a fully functional kitchenette with all the essentials but just in their smaller versions. The only thing missing in our kitchen is a full-size oven, but I rarely use mine in the summer because it gets so hot here in Hawaii.
I have the same exact countertop and cabinet as my kitchen upstairs, and we were able to use some leftover parts interchangeably. Also, since I had a lot of extra plates, bowls, and cups, I just brought them down here for our next tenants.
6. Furniture
As for the furniture, it took some time to find the perfect pieces to fit this tight space.
My dining table set is from Amazon, and it fits perfectly in the corner of the room.
The velvet green loveseat is really comfortable and versatile as it pulls out into a twin-size bed for any visitors who decide to sleep over.
My favorite part of this unit is the direct access to the outdoors and this little patio area.
7. Outdoors
The land behind our house is private property, so we don't have any other neighbors behind us, which means that we can enjoy the peace and quiet.
At night, you can literally hear a pin drop. We built this fence for some privacy from the detached cottage in the back, and now the space is an extended living area.
We do yoga, enjoy a morning cup of coffee, and even do some light gardening.
8. Bedroom
We are moving on to the bedroom. What I love about the bedroom is that it's pretty spacious and bright. Because of the trade winds coming through the window, air conditioning is not really necessary.
Also, the fact that it's downstairs doesn't ever get as hot as our upstairs unit. We purposely left this room empty so our tenants could bring their own bed and other bedroom furniture if needed.
9. Bathroom
For the bathroom, we tried to preserve all the original features because everything was in pretty good condition. This way, we didn't have to create more waste, and it helped us save a lot of money. The only thing that we replaced was this toilet, and everything else we made sure was squeaky clean.
10. Housing expense
Housing is very limited and very expensive in Maui, so house hacking is actually widespread here. If you find the right property and plan it out correctly, I think that it can be a really great investment, and it can be a win-win situation for both parties. It is a huge responsibility to fix and maintain the property and deal with any problems that might arise.
Some people might say that having rentals is a passive income, but because we don't use any property management, it's very much hands-on. I do have to say that all of our tenants have been amazing so far. I really love our little community. I love that I can share my house with others, and It's just been such a great experience for us
Minimalist home tour
I hope that you guys enjoyed my minimalist house tour. Do you have a minimalist home? Share the ideas and projects you use to live a minimalist lifestyle in the comments below.
Next, check out these 8 Easy Ways to Upgrade Your Life on a Budget.










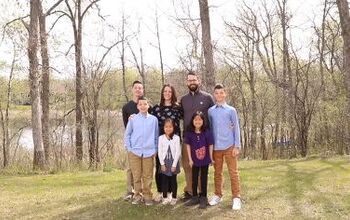

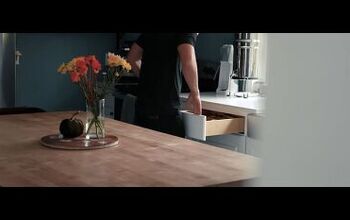



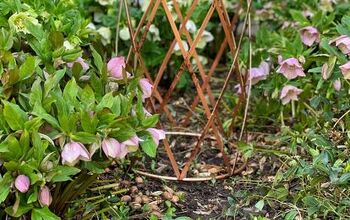
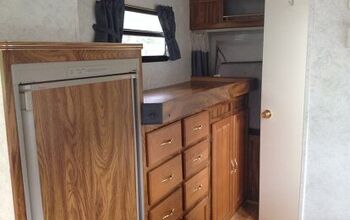

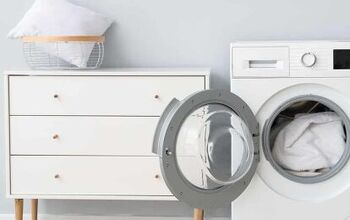







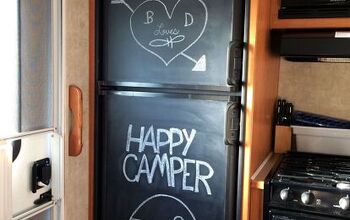
Comments
Join the conversation